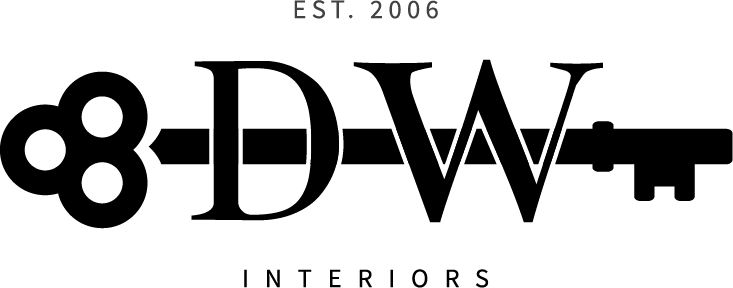1708 1/2 10th Street NW
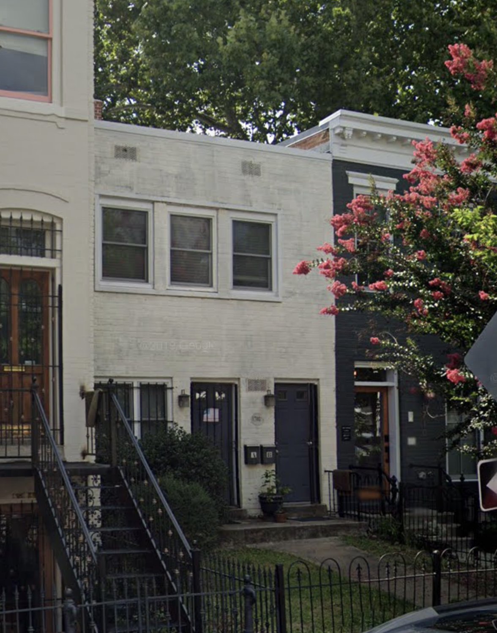
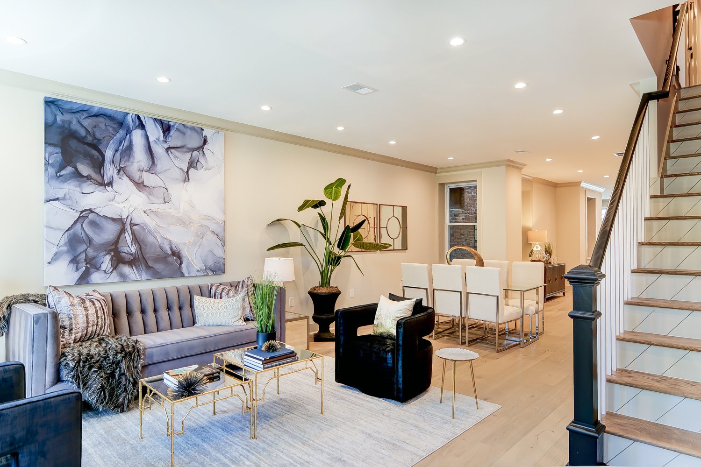
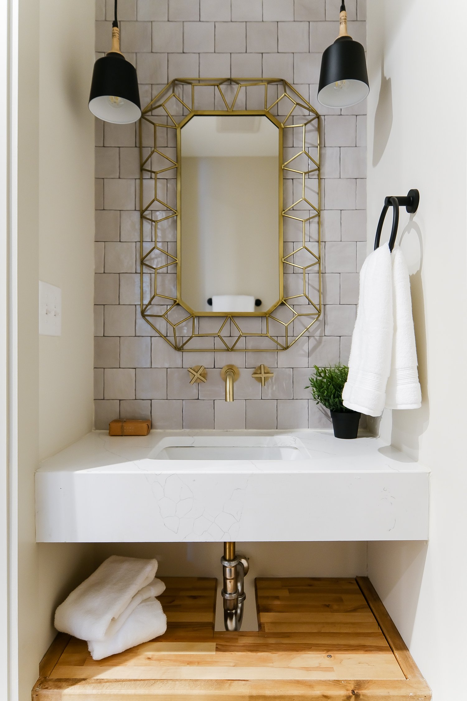
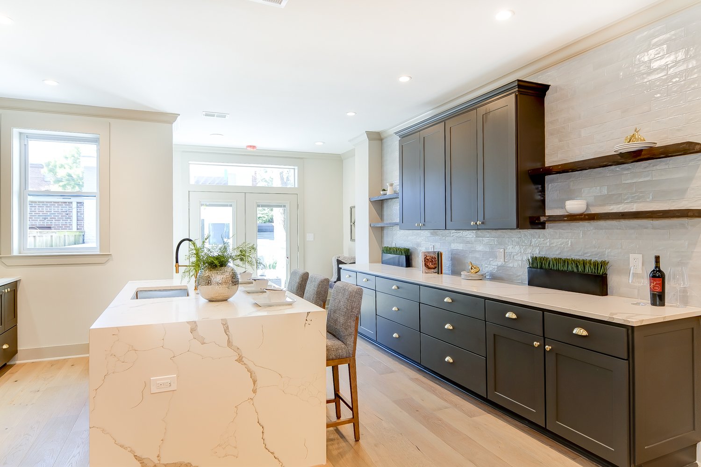
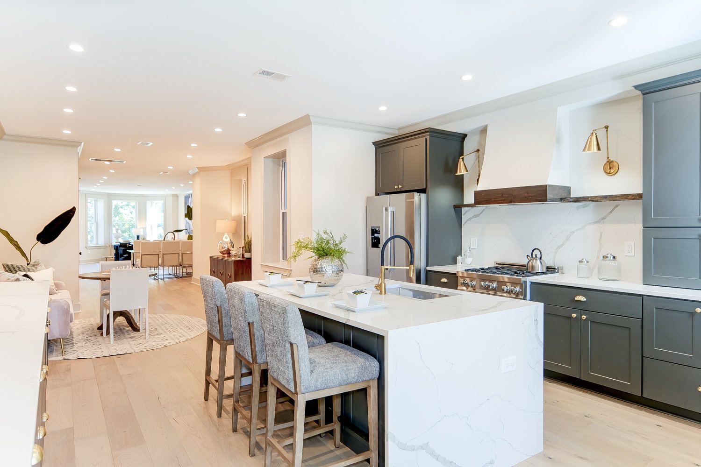
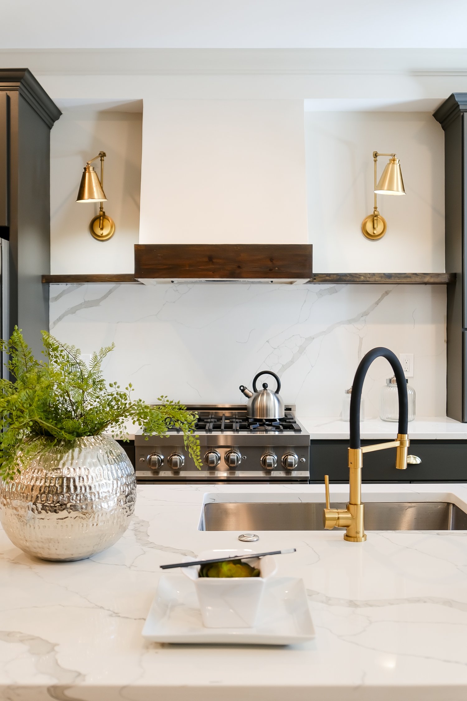
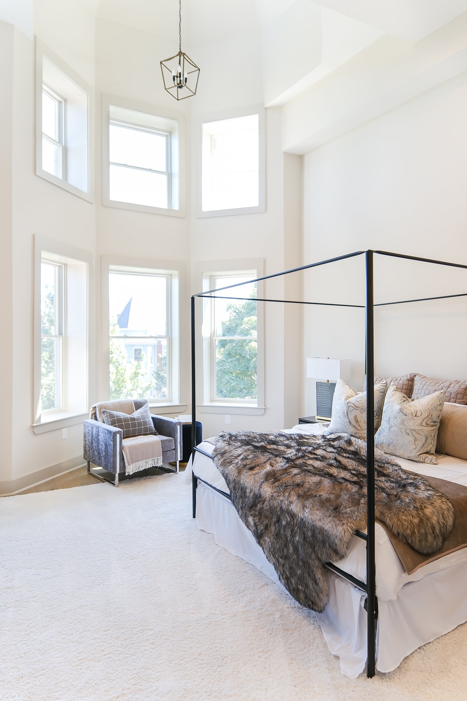
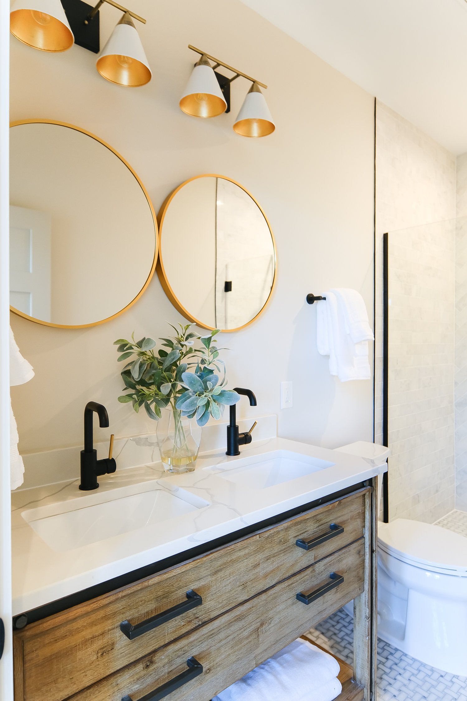
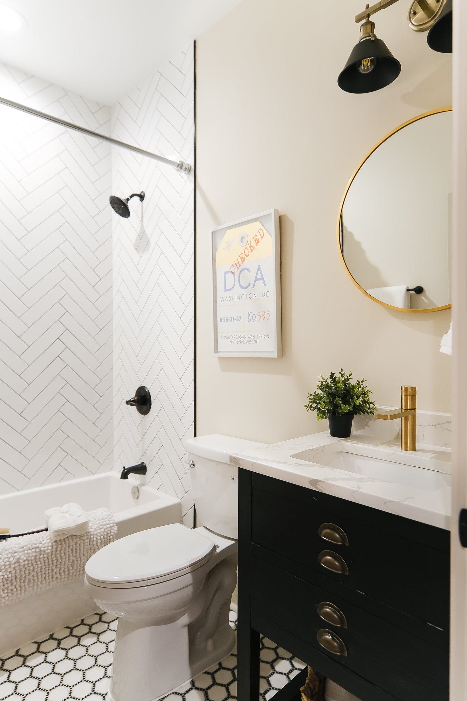
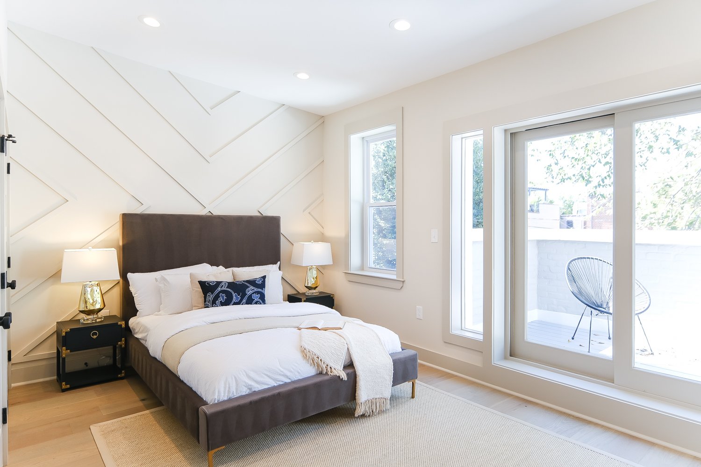
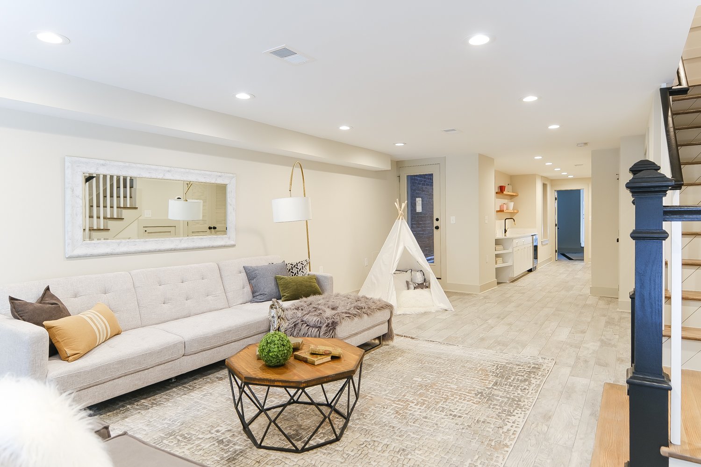
Completely new row home - expanded up and back to include roughly 2,700 square feet of Logan Circle Living at its finest. Home will feature 3 finished levels. Top two floors will have 3-4 bedrooms and 3.5 baths. Across from French Street Park and walkable to all of Logan Circle restaurants. Open bright and free flowing floor plan. Exterior photo is of existing un-renovated home. Sketch design is of the proposed completed home; some changes from sketches are possible. Interior finished photos are of similar projects completed by Dogwood. Call for details!!!
Availability:
COMING WINTER 2024
Details:
1708 1/2 10th Street NW
Washington, DC 20001
3-4 BD / 3.5 BA / 2,700 SQ. FT.
$TBD
